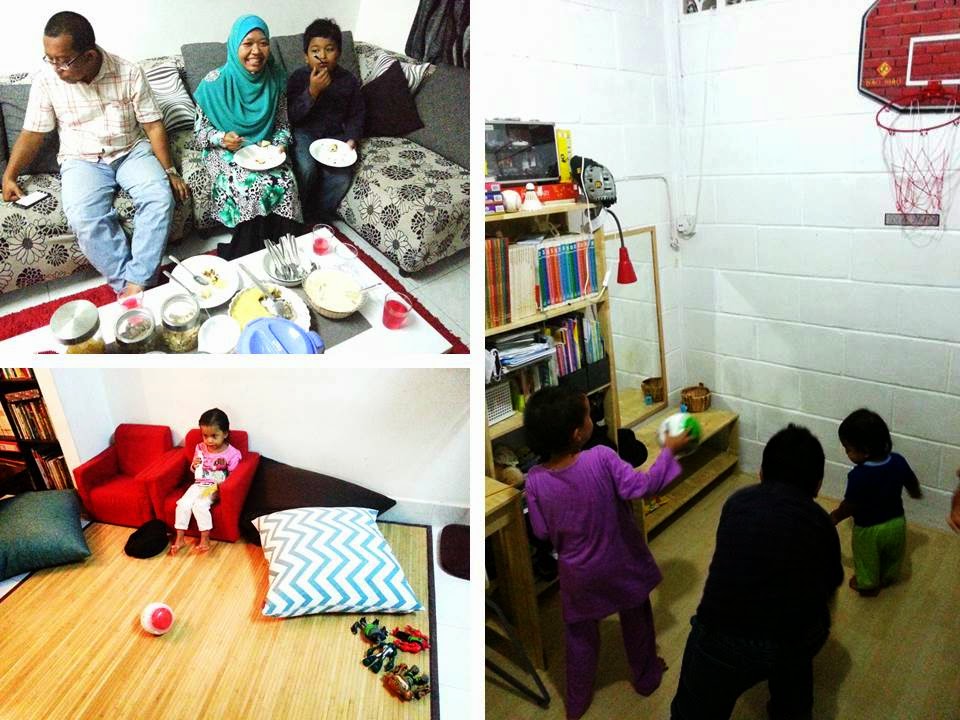Entry of going there with the kids (here).
Entry on the deco (here).
Heritage Studies in KAED is a core subject focusing on heritage preservation and documentation. It is to initiate understanding and to appreciate the architectural heritage by documenting it for future generation. This is my FAVOURITE SUBJECT in KAED.
For this subject, a group of architecture students will go to the selected old building, any type of building, be it a house or a mosque, with has long history, significant contribution in Islam in their localities and rich with Islamic architectural elements. The selected building is usually located outside Malaysia.
The first batch went to Egypt. My batch supposed to go to India but we end up in Indonesia because of political issues then. We stayed at Semarang and commute to Kudus everyday for nearly (how many - couldnt recall) weeks. The next batch went to China if I am not mistaken, and I lost track for the following batches. There were some groups did the study in Malaysia due to some unforeseen circumstances but they were equally excited because Malaysia is rich with beautiful and historical Islamic architecture.
The students need to do a thorough study of its history; what has evolved from the day it was built; what are the meaning of each decorative element (believe me, they all have meanings, in fact, different meaning in different era); what kind of construction method they are using in that era; what material used for the foundation (we need to dig in), floor, column, roofing; what is up there on the roof? (we have to climb up); the ceiling is too high, how are we going to measure everything up there? (we have special laser measurement gadget); we need to capture photos and videos - using manual camera, digital, black and white film, slides format; interview people, create a mould from plaster of paris or plastercine for each 3D decorative elements, and trace the 2D ones because we need to reproduce a drawing for each elements and many more.
In the end, we need to produce a very thick comprehensive report (mine was 3 thick volumes), a complete set of measured drawings in AutoCAD which usually stretches beyond 200 sheets, proper documentation of recorded audio and visual material, presentation drawings and the most exciting one is to produce the scale model of the building. Everything will be displayed in an exhibition at the end of the semester.
I know it sounds simple but it is far more complicated than that. Maybe my explanation is insufficient to describe the agony that we have been through for this subject - to put in the whole building in a set of drawing and to fit in 200 years of history in a report. You are welcome to add in, in the comment section.
To cut a long story short....
KAED students have completed their Heritage Studies this year and they have set up the most anticipated exhibition every year. Heritage Studies Exhibition. The moment I heard about the exhibition, I jot it down in my planner and on the second day, I brought my kids there after coming back from the office. Entry on the kids will be posted separately.
This year, they went to separate site. Turkey, Terengganu and Johor.
Clockwise: A very cool poster! Sketches. Axonometric drawing.
Clockwise: Photo collection. Presentation drawing. Decorative elements mould using Plaster of Paris. A very delicate one to bring home.
Clockwise: Presentation board. Scale model of Rustem Pashah Madrasah in Turkey. Scale model of Masjid Abidin in Terengganu.
OK. Now I missed KAED. Missed the old days in Semarang and Kudus. Missed being Indonesian celup. We communicated in Indonesian for quite sometimes - until the end of our semester. lol. It was truly hard to get rid of the slang after we spent a lot of times mingling around with the villagers, attending lectures at Universitas Diponegoro and spending a lots of times with architecture students from UnDip, which happened to be our chaffeur in Kudus.





































